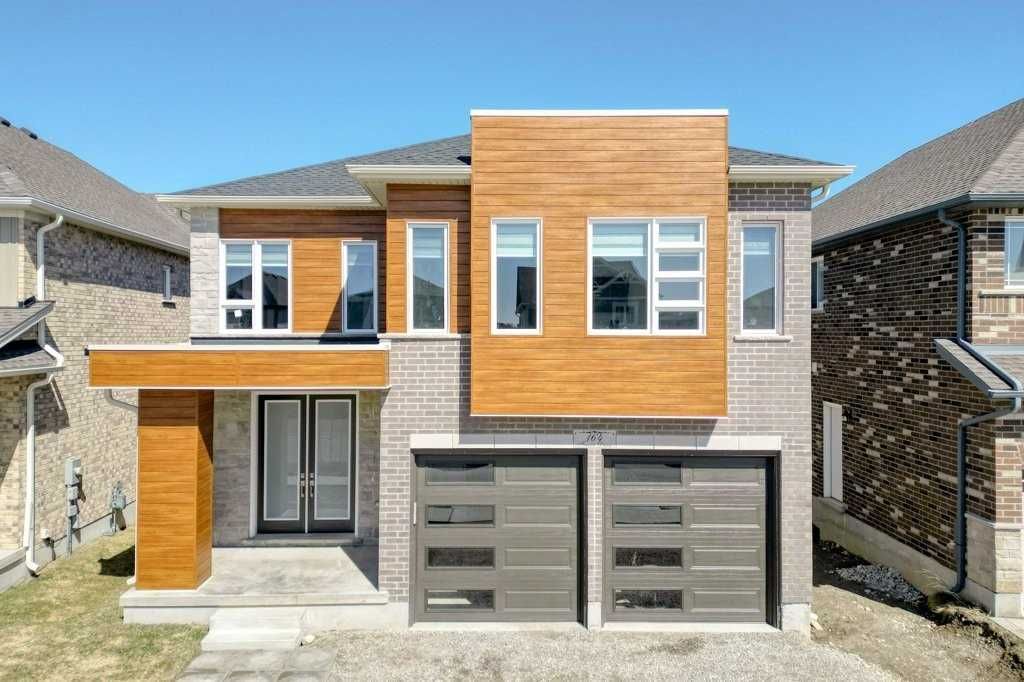$1,199,900
$*,***,***
5-Bed
4-Bath
3000-3500 Sq. ft
Listed on 3/29/23
Listed by REGO REALTY INC., BROKERAGE
Separate Entrance & Walk-Out. Less Than 1-Year-Old Home Located In Highly Desirable West Galt. The 9Ft Ceilings On Both The Main And Second Floor Provide A Grand And Spacious Feel Throughout The Home. The Second Floor Features An Additional Family Room, Perfect For Entertaining. 4 Of The 5 Bedrooms Come Complete With Ensuite Bathrooms, Offering Convenience For Family And Guests. The Foyer Features Upgraded Windows And A Walk-In Closet. The Custom Kitchen Pantry And Lazy Susan Make Organization A Breeze, While The Built-In Microwave, Oven And Gas Stove, Wine Fridge, And Granite Countertops Make Cooking A Joy. The Modern Exterior Of The Home Features A Panelized Garage Door With Glass Lites, The Driveway Will Be Professionally Completed By The Builder In Summer 2023. A Deep Backyard Offers An Unobstructed View And Privacy, Perfect For Outdoor Entertaining. The Bright Unfinished Walkout Basement Provides The Perfect Opportunity To Design And Layout Your Dream Space. This Home Is A Must
See For Those Looking For Luxury Living In A Prime Location. Don't Miss Your Chance To Own This Beautiful Home! Upgrades Include 9-Foot Ceilings, Insulated Garage Doors, 200 Amp Electrical Service, Oak Railings, And A Foyer Window.
To view this property's sale price history please sign in or register
| List Date | List Price | Last Status | Sold Date | Sold Price | Days on Market |
|---|---|---|---|---|---|
| XXX | XXX | XXX | XXX | XXX | XXX |
X5996175
Detached, 2-Storey
3000-3500
6+8
5
4
2
Attached
4
0-5
Central Air
Sep Entrance, W/O
Y
Y
Brick, Stone
Forced Air
N
$1,528.39 (2022)
< .50 Acres
158.00x39.40 (Feet) - 158.14 Ft X 38.95 Ft X 157.48 Ft X 44.84
